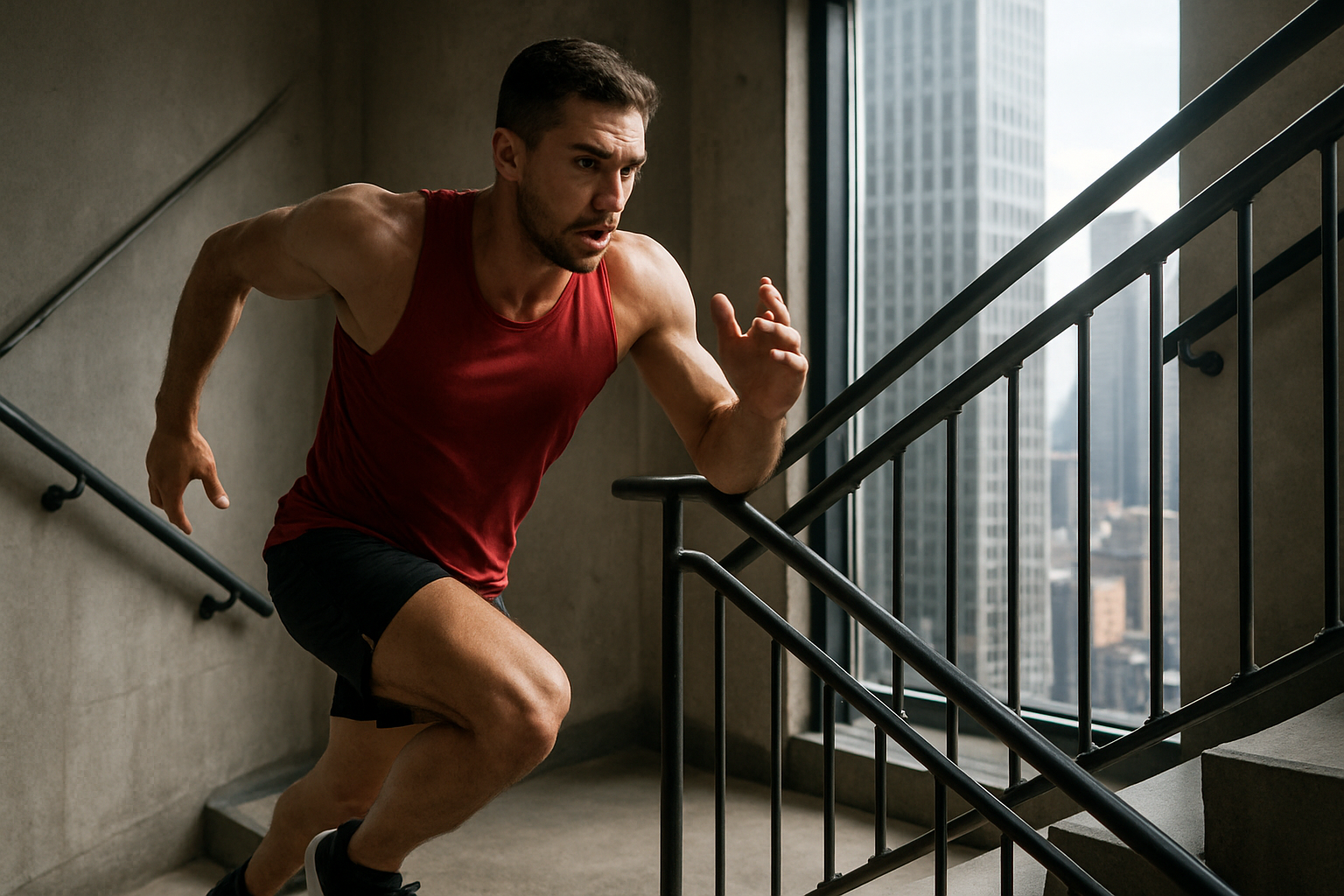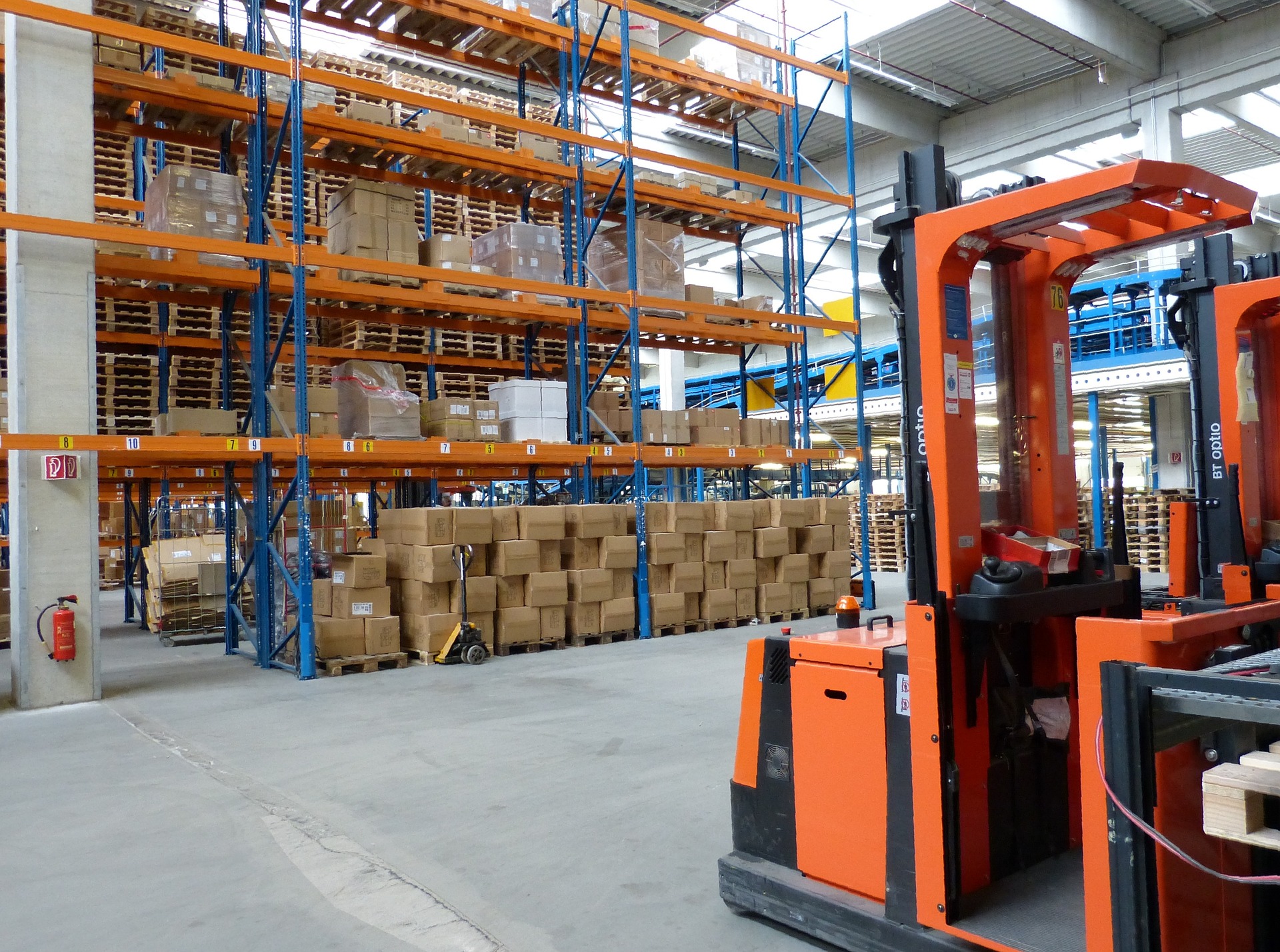Calisthenics Architecture: Building Strength Through Urban Landscapes
In the heart of cities worldwide, a revolutionary fitness movement is transforming concrete jungles into dynamic training grounds. Calisthenics Architecture merges bodyweight training with urban design elements, creating a symbiotic relationship between human movement and metropolitan structures. This approach transcends traditional workout boundaries, inviting practitioners to reimagine stairs, benches, walls, and railings as sophisticated training apparatus. The practice represents more than exercise—it embodies a philosophical shift toward reclaiming public spaces for physical wellbeing while fostering community connections. As urban planners and fitness enthusiasts collaborate, this movement challenges conventional fitness paradigms, democratizing strength training by making it accessible without expensive equipment or exclusive gym memberships.

The Urban Roots of Architectural Training
The relationship between architecture and physical training dates back centuries, though not in its current form. Ancient Greek gymnasiums served as both athletic and intellectual centers, where physical spaces were deliberately designed to enhance human physical development. In modern times, the formal marriage of urban structures and fitness emerged organically in the late 1990s in New York City and Eastern Europe, where economic constraints pushed fitness enthusiasts to creative solutions.
Calisthenics Architecture grew from necessity in dense urban environments where traditional gym access was limited by cost or availability. Early pioneers discovered that concrete staircases could become stepping platforms, sturdy railings transformed into pull-up bars, and walls offered resistance for complex pushing movements. This pragmatic approach developed its own aesthetic and methodology, diverging significantly from conventional fitness programs.
The movement gained momentum through early internet communities and underground fitness collectives that shared techniques for transforming mundane urban features into sophisticated training stations. As documentaries captured these urban athletes performing seemingly impossible feats of strength on public infrastructure, the practice began spreading globally, inspiring architects to intentionally incorporate fitness-friendly elements into urban planning.
Biomechanical Benefits of Architectural Training
The unique advantage of Calisthenics Architecture lies in its inherently variable training environment. Unlike standardized gym equipment with fixed planes of movement, urban structures present inconsistent challenges that engage stabilizing muscles and proprioceptive awareness in ways traditional exercise cannot match.
Research published in the Journal of Strength and Conditioning Research shows that irregular training surfaces increase muscle recruitment by 23-37% compared to stable platforms. This translates to greater neuromuscular adaptation and functional strength development. The body must constantly adjust to the unique dimensions of each architectural element, creating what exercise physiologists call “movement puzzles” that enhance motor control and cognitive function simultaneously.
Environmental exposure adds another dimension—training outdoors has been linked to increased vitamin D production, improved mood states through natural light exposure, and enhanced cognitive function through varied sensory stimulation. The irregular nature of architectural training also reduces repetitive stress patterns common in traditional gym environments, potentially decreasing overuse injuries.
Perhaps most significantly, the practice develops what movement specialists call “movement literacy”—the ability to adaptively navigate physical challenges across diverse environments. This translates directly to improved functional capacity in daily life, from navigating crowded public transit to maintaining balance on uneven surfaces.
Urban Design Integration and Dedicated Spaces
Forward-thinking cities are now deliberately incorporating calisthenics-friendly elements into urban planning. Copenhagen’s Movement Architecture initiative has integrated subtle training features into public parks and transportation hubs, creating what urban designers call “movement corridors” through metropolitan areas. These thoughtfully designed spaces encourage spontaneous physical activity while serving their primary architectural functions.
Singapore has pioneered “fitness trails” connecting major business districts, featuring progressively challenging bodyweight stations disguised as artistic installations. These architectural interventions serve dual purposes—enhancing public aesthetics while offering sophisticated training options. The economic impact has been notable, with reduced healthcare costs in neighborhoods surrounding these installations.
Beyond adaptive reuse of existing structures, purpose-built calisthenics parks represent the evolution of this movement. These dedicated spaces feature standardized equipment designed specifically for bodyweight training while maintaining the outdoor, community-oriented ethos of the practice. Currently, more than 500 cities worldwide have invested in specialized calisthenics parks, with the number growing approximately 30% annually.
Architectural firms are increasingly hiring movement specialists as consultants for public space design, recognizing that human locomotion patterns should inform structural planning. This collaborative approach has produced innovations like the “movement-integrated façade” in Rotterdam, where a building’s exterior doubles as a climbing structure and strength training facility.
The Community Dimension: Social Architecture
Unlike isolated gym experiences, Calisthenics Architecture inherently creates community engagement. The public nature of the practice transforms physical training from a private pursuit into a shared cultural experience. Regular practitioners at specific locations naturally form training collectives, exchanging knowledge across generational and cultural boundaries.
Sociological studies of these spontaneous communities reveal fascinating patterns of knowledge transfer. Researchers from the Urban Movement Studies Institute documented how calisthenics spots become informal mentorship hubs where experienced practitioners freely share techniques with newcomers, creating non-hierarchical learning environments. This “open-source fitness culture” contrasts sharply with commercialized training paradigms that commodify knowledge.
These communities often extend beyond physical training to become agents of neighborhood revitalization. In several documented cases, regular practitioner presence has transformed previously underutilized or high-crime areas into vibrant community spaces. The constant presence of movement enthusiasts creates natural surveillance that enhances public safety while generating positive activity.
The accessibility of these spaces—typically free and available 24/7—democratizes fitness across socioeconomic boundaries. This inclusivity has particular impact in underserved communities where commercial fitness facilities are scarce, addressing physical activity disparities in urban populations.
Future Trajectories: Technology and Evolution
The evolution of Calisthenics Architecture continues as technology enters the equation. Augmented reality applications now overlay movement instructions onto urban environments, guiding users through architectural training sequences optimized for specific locations. These technologies create personalized “movement maps” of cities, highlighting optimal training routes based on user goals and available architectural features.
Wearable technology specifically designed for architectural training is emerging, with sensors that analyze movement quality across irregular surfaces and provide biomechanical feedback previously available only in laboratory settings. These technologies are creating valuable datasets about how humans interact with built environments, informing both exercise science and architectural design.
Some municipalities have begun installing QR-linked instructional resources at popular training locations, providing progressive workout suggestions and safety guidelines for various skill levels. This technology-enhanced approach bridges the knowledge gap for newcomers while maintaining the self-directed nature of the practice.
As climate considerations increasingly influence urban planning, Calisthenics Architecture offers a compelling model for carbon-neutral fitness infrastructure. Unlike energy-intensive gyms requiring extensive equipment manufacturing and climate control, architectural training utilizes existing structures with minimal environmental impact, aligning with sustainable urban development goals.
The boundary between functional architecture and training apparatus continues to blur as this movement influences design thinking across disciplines. The future promises increasingly sophisticated integration of movement opportunities within urban landscapes, transforming our relationship with built environments from passive occupation to active engagement.





